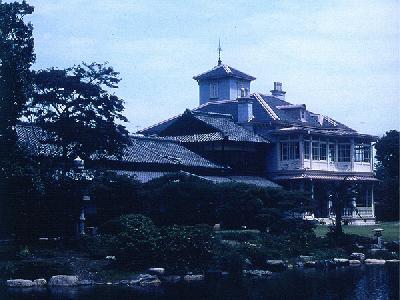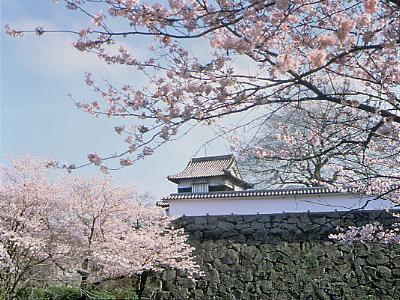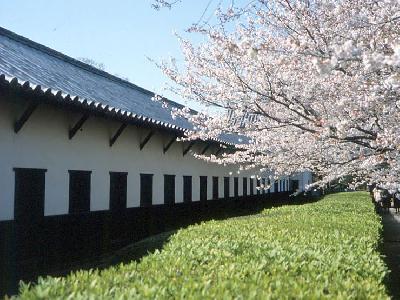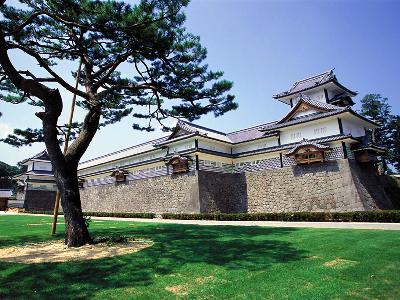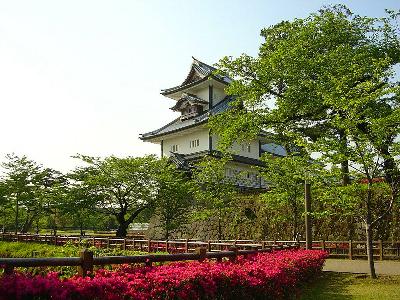|
Rokkaen is a garden located in Kuwana-shi, Mie Prefecture, which contains a mansion that splendidly harmonizes Japanese and Western building styles. It was built in 1913 as the residence of the second generation Moroto Seiroku.
Josiah Conder, who became famous for designing Rokumeikan (the Deer Cry Pavilion), was responsible for planning Rokkaen as well. The layout of the house consists of a two-story European-style building with four small rooms inside a tower, a natural slate roof, a Japanese-style building and a shed, as well as a garden around a pond.
Currently the house is open to the public, and tourists may come here to relax, or chat with other visitors. In 1997, Rokkaen was designated as an Important Cultural Property of Japan. In 2001, the garden, excluding one section, was nominated as a scenic spot of Japan.
The Rokkaen is a precious cultural heritage which represents the fusion of Japanese and Western architectural styles popular in the late Meiji and Taisho periods. It is a classic example of period architecture encapsulating Taisho romance and passion.
Josiah Conder, who became famous for designing Rokumeikan (the Deer Cry Pavilion), was responsible for planning Rokkaen as well. The layout of the house consists of a two-story European-style building with four small rooms inside a tower, a natural slate roof, a Japanese-style building and a shed, as well as a garden around a pond.
Currently the house is open to the public, and tourists may come here to relax, or chat with other visitors. In 1997, Rokkaen was designated as an Important Cultural Property of Japan. In 2001, the garden, excluding one section, was nominated as a scenic spot of Japan.
The Rokkaen is a precious cultural heritage which represents the fusion of Japanese and Western architectural styles popular in the late Meiji and Taisho periods. It is a classic example of period architecture encapsulating Taisho romance and passion.
| [+ADDRESS] | 
|

